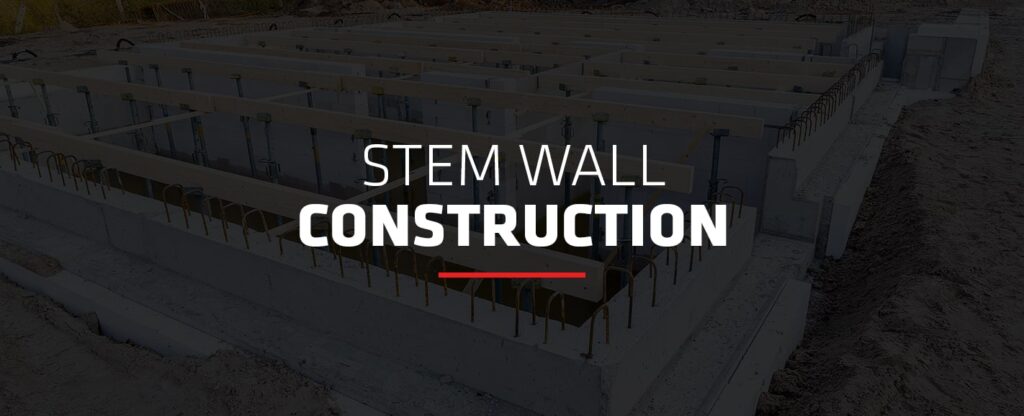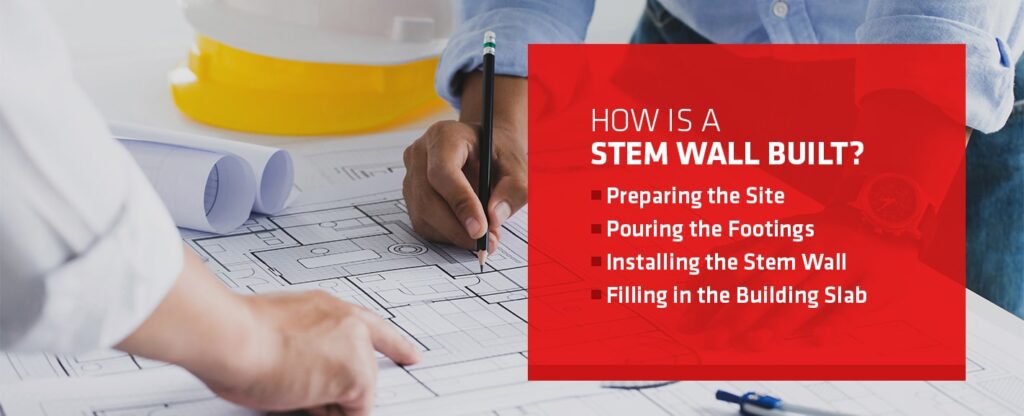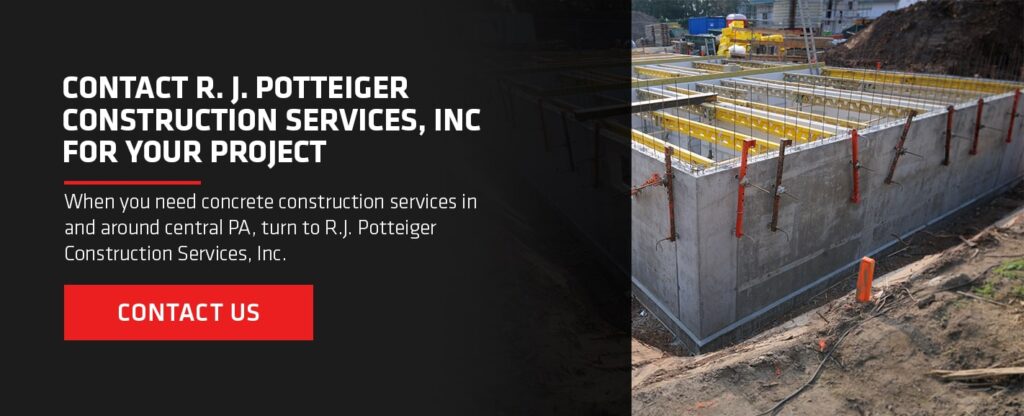STEM WALL CONSTRUCTION

When building a new construction, business owners and homeowners alike want to ensure that their building is structurally sound. A good foundation, durable materials and skillful craftsmanship can help protect a building’s structural integrity for years. A stem wall foundation is one of the most popular ways builders ensure strong projects.
If you are considering using a stem wall foundation in your commercial building, public facility, or residential home, this guide can help you answer questions about a stem wall’s function and benefits.
WHAT IS A STEM WALL?
Stem walls are supporting structures, usually made of cinder blocks reinforced by steel, that join the foundation slab with the vertical walls of the building. Builders use this structure to attach the vertical walls to the foundation using concrete and steel components.
While foundation slabs are typically flush with the ground or slightly recessed into the surrounding terrain, a stem wall sits higher to raise the vertical walls above ground level. This construction minimizes damage from seeping ground moisture and termites.
Constructing a building with concrete stem wall foundations offers the following benefits:
- Height flexibility: When a lot is sloped, it is a challenge to install a stable wall. A stem wall can help because it can be built in different heights, making it easier to accommodate varying elevations.
- Easier drainage: With a stem wall, you can elevate your structure to a taller height, allowing easier drainage of sewage and other liquids through gravity. This can eliminate the need for a pumping lift station.

HOW IS A STEM WALL BUILT?
It is vital to understand the process and requirements of building a stem wall before hiring a construction company to break ground on your construction project. Construction of the stem wall involves the following steps:
1. Preparing the Site
Clearing the site of any debris, rocks, trees and roots is the first step. If needed, gravel or another subgrade will also be poured into the site at this time. The soil conditions should be of dense and uniform thickness.
2. Pouring the Footings
Next, builders have to pour the building’s footings. Footings are wide concrete structures deep in the soil below the frost line that spread the weight of the construction evenly across the ground. Footings prevent the concrete from moving and keep water from thawing and freezing beneath the foundation of a building, which can cause cracking.
3. Installing the Stem Wall
To install the stem wall, also called the foundation wall, builders either place cinder blocks on top of the footings or pour concrete in place. A poured concrete stem wall requires forms and bracing, making it more expensive.
Steel reinforcement in structural concrete ensures that the foundation has durable vertical support. To further support the structure, builders will add steel rods or beams, and the area inside the stem wall is compacted with fill dirt or soil.
4. Filling in the Building Slab
Once the stem walls are in place, it’s time to pour the foundation slab. The slab rests on top of the stem wall and between the foundation walls. Builders adhere the stem wall directly to the slab, usually with steel affixed into the poured concrete. The crew will then apply a surface bonding cement to the walls for protection against seeping water.
Is a Stem Wall the Same as Other Types of Foundations?
A stem wall is used in only one kind of foundation. The monolithic slab is the other kind of foundation predominantly used in commercial and residential building projects. Compared to the stem wall foundation, monolithic slabs are made of a single slab of concrete.
Some constructions use neither stem walls nor monolithic slabs. For example, zoning laws often require homes in flood zones to be raised off the ground to a certain height using risers. Since there is no ground slab used in these buildings, stem walls are not needed. Some building designs also use a wooden foundation and stem wall. However, wooden foundations have frequent structural issues, being more susceptible to moisture damage and insect damage.
Is a Stem Wall Better Than a Monolithic Slab?
Since stem walls and monolithic slabs are both popular in construction projects, how do you choose which foundation is best for your project? Consider the characteristics of each foundation to determine which would suit your project. Using a monolithic slab foundation will:
- Require the right conditions: Monolithic slabs require specific soil conditions to yield the best results. If the soil isn’t compact enough, monolithic slabs are more likely to crack around major load-bearing areas. Thus, they are generally not the best option for projects on an uneven elevation.
- Usually take less time: Whereas a stem wall takes multiple steps to pour the individual concrete components, monolithic slabs only require a single pour. This process is easier and less time-consuming, often leading to lower labor costs.
In comparison, pouring a stem wall will:
- Create a more stable foundation in varying terrain: When fill dirt is used, stem walls are much more stable than monolithic slabs. They are also better suited to accommodate varying elevations and lot conditions. In addition, these foundations can raise buildings above floodplains and create a crawl space, if need be.
- Give your building additional height: Having a taller building can be helpful in several situations. First, you may want a taller appearance to your building, which a stem wall can accomplish. These structures also provide better water drainage by creating a slope.
All types of foundations come with challenges and benefits. When deciding what kind of foundation to use for your building project, consult with the skilled staff at a construction services company.
OTHER TYPES OF FOUNDATIONS YOU SHOULD KNOW ABOUT
There are five main house foundation types that builders typically consider:
1. Basement Foundations
To build a basement, a construction company must dig a hole at least eight feet below ground level. This foundation uses footings, foundation walls, a cement slab poured between the walls and beams to support the rest of the structure. Due to the extra materials and labor involved, basement foundations are the most expensive foundation.
2. Wood Foundations
Builders treat wood for foundations with preservatives, making it more long-lasting than ordinary wood. Since wood foundations don’t require masonry work or cement pouring, they cost less and are faster to install. Still, wood foundations are less durable than concrete foundations.
3. Crawlspace Stem Walls
Stem walls are excellent for forming crawl spaces beneath houses. By lifting the home above a crawl space, builders give it greater protection from environmental damage. Crawlspace stem walls also provide access to plumbing and electrical wiring. Because crawlspaces may be prone to mildew, builders and homeowners should ensure that the walls have no cracks and are protected from moisture.
4. Monolith Slab Foundations
These foundations, also known as concrete slab foundations, are generally less expensive and faster to construct. Builders reinforce this concrete with steel mesh, adding tensile strength to withstand natural stresses. These foundations are uncommon in cold climates, as they are prone to cracking in cold weather. They also don’t provide easy access to the sewage pipes embedded in the concrete.
5. Pier and Beam Foundations
Finally, pier and beam foundations are commonly used in areas with shifting soil. You’ll find them often along coastlines and areas prone to hurricanes. To build a pier and beam foundation, construction companies drive long beams deep into the soil and stone to prevent the house from being washed away by a flood.
LEARN MORE ABOUT OUR CONSTRUCTION SERVICES
Stem wall foundations are often an excellent choice for a new build, whether a manufacturing site or a private residence. Laying a solid foundation is the most crucial step in any construction project. When your building’s foundation is secure, you can have peace of mind that it can withstand stressors for years to come.
When you need stem wall foundation services in and around central PA, turn to R.J. Potteiger Construction Services, Inc. We are a fully licensed, insured, and bonded foundation stem wall foundation repair contractor specializing in concrete construction. We have helped our clients reach their construction goals for over 30 years. We offer a range of concrete services and repairs to meet your needs. Learn more about how R. J. Potteiger Construction Services, Inc. can work with you, and contact us using this online form.




