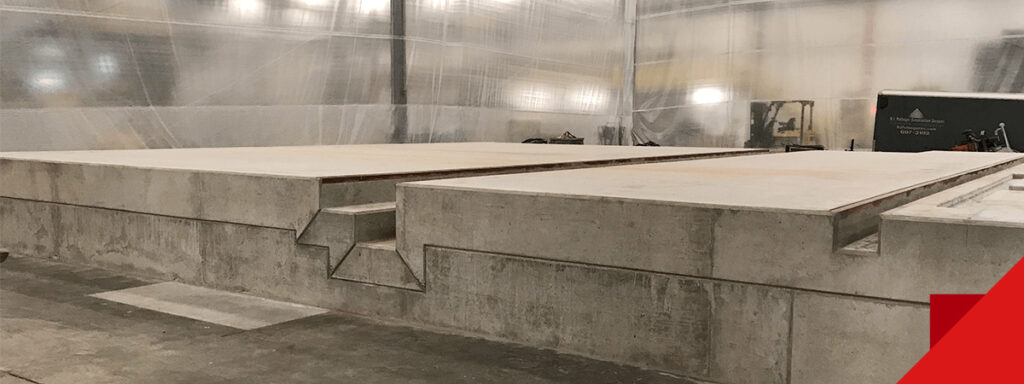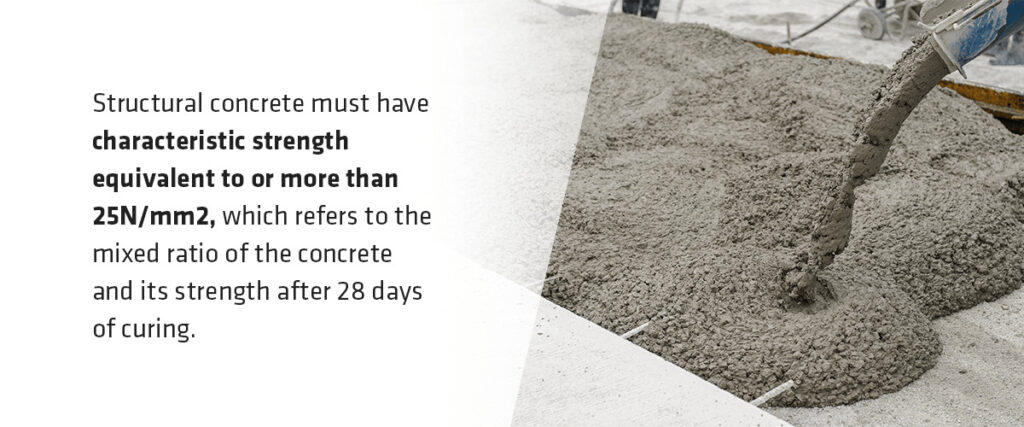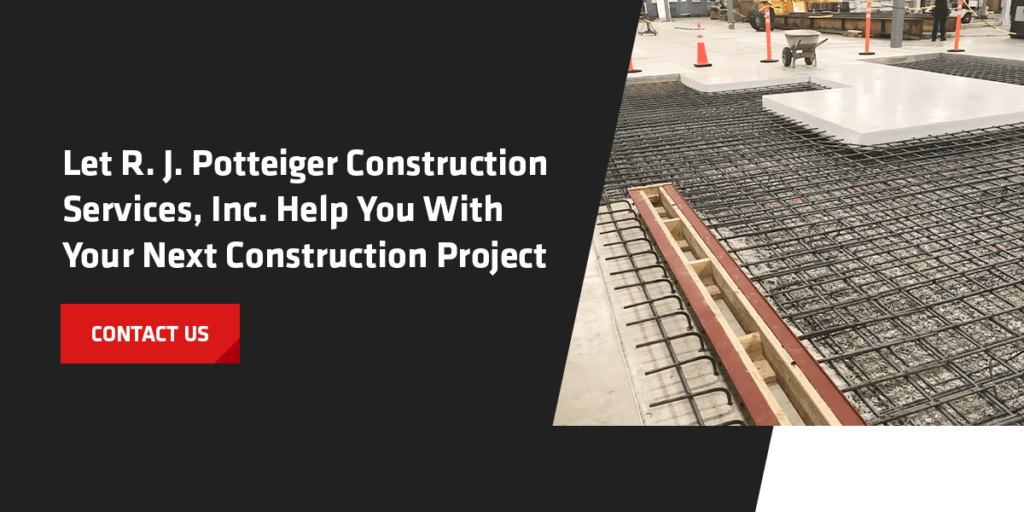STRUCTURAL CONCRETE

Concrete is prevalent in many construction projects, including roads, driveways, sidewalks, etc. However, the process becomes more complex in construction projects, and many contractors use concrete as a solid foundation for building and machinery. But how do you know that concrete is the correct material for the job?
Below, you’ll learn more about structural concrete and how it’s used during the building process to help you make an informed decision for your next project.
WHAT IS STRUCTURAL CONCRETE?
Structural concrete refers to the plain concrete slab used during the building process as part of the main structure or to carry part of the structure’s load. Regarding equipment foundations, structural concrete is the base below machines during different manufacturing projects. These concrete foundations help meet the needs of different weights, loads and sizes of various machinery. Skilled contractors will install the structural concrete foundation before moving the machinery into the space.
The design of structural concrete for equipment foundations considers two factors:
- Kinetic forces: Kinetic energy is the amount of energy an object has due to its movement. The more machinery or equipment moves, the more energy it has, which turns into vibrations and shocks. The specific kinetic force depends on the machine type and power level.
- Static loads: The static load refers to the overall weight a piece of equipment or machinery carries. The weight of the static load doesn’t change while the machine or equipment is being used.
Generally, there are four types of structural concrete used for equipment foundations, which include:
- Block-type: This structural concrete uses pedals that rest along footings to construct the equipment foundation. Block-type foundations usually have a large mass and don’t have a lot of natural frequency.
- Box-type: This structural concrete utilizes a hollow block for the equipment foundation. Box-type foundations generally have less mass than block-type foundations due to the hollow structure. Box-type foundations also have a higher natural frequency.
- Wall-type: Wall-type foundations have a slab resting on top of two walls. Manufacturers will use wall-type foundations when they have lighter equipment, which will sit on top of the slab.
- Framed type: The last type of structural concrete for equipment foundations is the framed type. These foundations for machine equipment use horizontal frames on top of vertical columns. Manufacturers will use this foundation type for large machines, allowing them to sit on top of the horizontal frames.
WHAT IS THE DIFFERENCE BETWEEN STRUCTURAL AND NON-STRUCTURAL CONCRETE?
The concrete manufacturers or contractors used for structures must meet specific strength requirements. Structural concrete must have characteristic strength equivalent to or more than 25N/mm2, which refers to the mixed ratio of the concrete and its strength after 28 days of curing. Concretes of lesser durability are considered to be non-structural.

You can use structural concrete to construct dams, buildings, bridges and more. Typically, structural concrete’s use is governed to ensure it can be used as a construction material and meets specific strength requirements.
Non-structural concrete is often used in construction for non-structural purposes. Think of sidewalks, parking lots, roads and handicap ramps. Projects with non-structural concrete can use concrete of lesser strength, and there are fewer rules.
EXAMPLES OF WHEN STRUCTURAL CONCRETE IS USED
You can use structural concrete to construct various components, including:
- Substructures: Structural concrete can create concrete forms underneath the soil’s surface, including the foundation or basement.
- Superstructures: Structural concrete can create superstructures, including buildings and roofing.
- Slabs: Structural concrete can help create slabs, common in construction for flooring and roofing.
- Beams: You can also create beams with structural concrete, which create strong reinforcement underneath slabs, helping transfer loads from the slabs to the columns below.
- Columns: Structural concrete helps create columns or vertical beams that prevent slabs from dipping from the weight or load on top.
- Walls: You can create interior or exterior walls with structural concrete. You can also create vertical walls by using slabs or pouring structural concrete into formwork.
- Footings: Footings refer to concrete slabs or beams that contractors place on top of the soil to create a base for structural concrete.
You can put these elements together in your ideal configuration to create a specific structural concrete type that’s best for your project and can bear the loads from your equipment and machinery.
STEPS FOR USING STRUCTURAL CONCRETE FOR EQUPEMNT FOUNDATION
If you’re using structural concrete for an equipment foundation, you’ll want to follow the steps below.
1. Consider the Design
Setting up a design process makes it easier for your future projects to be successful. A design engineer can help you create the best equipment foundation to suit your needs.
First, you’ll need the soil boring and geological reports to understand the soil properties underneath your foundation better. The elements from these reports will help you when creating a foundation design.
You’ll also want to consider the conditions of the existing building, if applicable, and your equipment load calculations to ensure you create a foundation that can bear the weight of your machinery. Before completing the final design, you’ll want to know the geometrical dimensions to fit your machinery and equipment on or in the foundation. There are other factors you need to consider, including:
- Depth
- Pit width
- Waterproofing
- Power
- Equipment-bearing items
A design engineer can help inform you about what other elements you may need to consider before creating the final design.
2. Site Preparations
Once you know the design of your foundation, you’ll need to prepare your site for construction. You’ll need to create a solid ground for the foundation, which includes leveling out the soil and making it compact, so it shifts as little as possible. You may also need to lay a layer of gravel once you’ve compacted the ground to ensure it’s stable enough to hold your foundation. Depending on the soil type you’re working with, you may need to include another ingredient.
3. Starting Construction
Once you’ve prepared the site, you can start construction. First, you’ll want to determine a project schedule and timeline to help you keep track of your progress. First, you’ll complete the formwork from the ground up. After the formwork is in place, you’ll install the reinforcements to help strengthen the concrete, consisting of steel or rebar mesh.
The next step is to mix and pour the concrete. To create a solid final product, you’ll need to mix the concrete with the correct water ratio. You may also need to add admixtures depending on the needs of your project. Your crew will pour the concrete into the formwork and ensure no air pockets by applying vibrations. Once the concrete cures for approximately 28 days, you’ll have your equipment foundation.
LEARN MORE ABOUT OUR CONSTRUCTION SERVICES
If you have a project requiring the installation of structural concrete, R. J. Potteiger Construction Services, Inc. is here to help. Our construction services range from structural concrete to core drilling, demolition and more. We have over 30 years of experience in the industry and offer professional and diverse services to commercial and industrial clients.
We pride ourselves on our communication and integrity. We aim to help our clients with their concerns and achieve their project goals. To learn more about how we can help, visit our concrete construction services page or contact us today!




